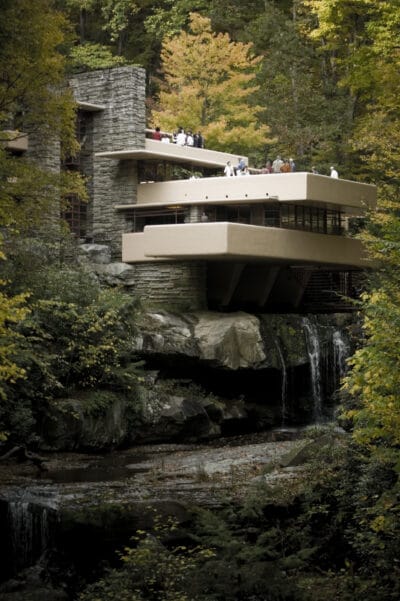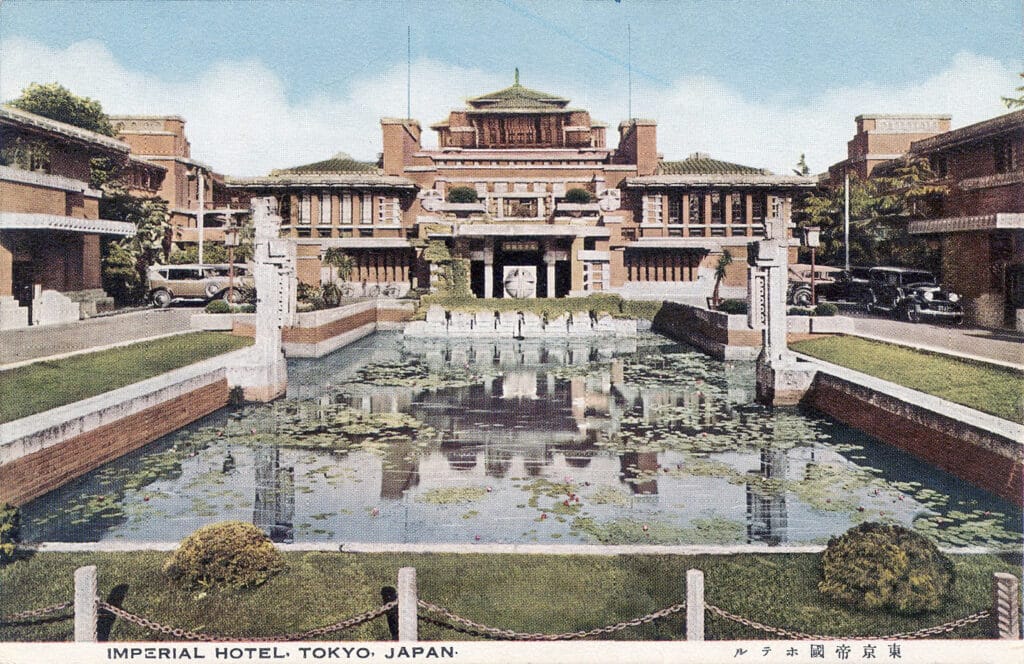Frank Lloyd Wright, considered by many as America’s greatest architect, was born in 1867 in Richland Center, Wisconsin. He spent over 70 years of his life designing structures that not only revolutionized the world of architecture but also left a profound impact on the lives of those who experienced his creations. Wright’s designs were innovative, distinctive, and harmonious with nature, and they continue to inspire architects and designers worldwide.
Throughout his career, Wright designed more than 1,000 structures, with over 500 of them being completed. His work spanned various styles and forms, from residential homes to commercial buildings, and even sacred spaces. However, what ties all his works together is his relentless pursuit of an authentic American architecture that reflects the country’s values, culture, and landscape.
In this article, we will delve into the philosophy behind Frank Lloyd Wright’s designs, explore some of his most iconic works, and examine the enduring impact of his legacy on modern architecture.
The Philosophy Behind Frank Lloyd Wright’s Designs

Wright’s architectural philosophy was rooted in the belief that design should be a harmonious relationship between form, function, and environment. He was heavily influenced by the Transcendentalist movement, which emphasized the importance of nature and individuality. This influence is evident in Wright’s designs, as he sought to create spaces that not only served practical purposes but also respected and embraced their natural surroundings.
Wright believed that a building should be an extension of its environment, with every element carefully considered to ensure that it complements and enhances the landscape. He often used natural materials, such as wood and stone, to create a seamless connection between the interior and exterior spaces. Furthermore, he was a firm believer in the concept of “organic architecture,” which posits that a building’s design should be in harmony with its inhabitants and their way of life.
To achieve this harmony, Wright focused on creating open and flexible spaces that could be adapted to the needs of the occupants. He was a pioneer in the use of open floor plans, blurring the lines between rooms and creating a sense of unity throughout the entire structure. Wright’s designs were also characterized by their strong horizontal lines, low-slung roofs, and extensive use of glass, all of which contributed to a sense of connection between the inhabitants and the surrounding environment.

The Prairie School: Origins and Influence
The Prairie School was an architectural movement that emerged in the late 19th and early 20th centuries, primarily in the Midwestern United States. The movement was characterized by its emphasis on horizontal lines, open floor plans, and integration with the natural landscape. Frank Lloyd Wright was one of the leading figures of the Prairie School and played a significant role in shaping its principles and aesthetics.
Wright’s early work, particularly his residential designs, laid the foundation for the Prairie School style. Influenced by the flat, expansive landscape of the Midwest, he sought to create structures that were in harmony with their surroundings. Wright’s Prairie School designs were also influenced by the Arts and Crafts movement, which emphasized craftsmanship, simplicity, and the use of natural materials.
The Prairie School had a profound impact on American architecture, as its principles were widely adopted by architects around the country. The style remains popular today, particularly in the Midwest, and many of Wright’s original Prairie School designs are considered national treasures.
The Robie House: A Pioneering Example of the Prairie Style
The Frederick C. Robie House, located in Chicago, Illinois, is widely considered one of the most important examples of Prairie School architecture. Designed by Frank Lloyd Wright in 1909, the Robie House perfectly embodies the principles of the Prairie Style, with its low-pitched roofs, strong horizontal lines, and seamless integration with the surrounding landscape.
The Robie House is a testament to Wright’s innovative use of space, as he designed the house with an open floor plan that was revolutionary for its time. The main living space is a large, open room that serves multiple functions, including a living room, dining room, and library. This fluidity between spaces creates a sense of unity and openness throughout the entire house.
Another significant aspect of the Robie House is its extensive use of glass, which allows for an abundance of natural light and further connects the interior spaces with the outdoors. The house also features a series of cantilevered balconies and terraces, which extend the living space outward and create a strong connection with the surrounding landscape. The Robie House is an iconic example of Frank Lloyd Wright’s Prairie Style and continues to inspire architects and designers today.

The Fallingwater House: A Masterpiece of Organic Architecture
The Fallingwater House, located in rural southwestern Pennsylvania, is arguably one of Frank Lloyd Wright’s most famous and celebrated works. Designed in 1935 for the Kaufmann family, the house is a stunning example of Wright’s commitment to organic architecture and his ability to create structures that are in harmony with their natural surroundings.
The most striking feature of the Fallingwater House is its unique cantilevered design, which suspends the house over a waterfall on the Bear Run stream. Wright used this dramatic setting to create a powerful connection between the building and its environment, as the sound of the waterfall can be heard throughout the house and the living spaces are flooded with natural light from the floor-to-ceiling windows.
The Fallingwater House is also notable for its innovative use of materials, as Wright incorporated the natural stone from the site into the structure itself. The house’s exterior walls are made of local sandstone, which creates a sense of unity between the building and its surroundings. The interior spaces are just as impressive, with exposed stone walls, custom-designed furniture, and an open floor plan that allows for a seamless flow between the living areas. The Fallingwater House is a true masterpiece of organic architecture and a testament to Frank Lloyd Wright’s genius.

The Guggenheim Museum: An Iconic Modern Art Structure
The Solomon R. Guggenheim Museum, located in New York City, is one of the most iconic examples of modern art architecture. Designed by Frank Lloyd Wright in 1943, the museum is a testament to his ability to create innovative and dynamic spaces that challenge conventional architectural norms.
The Guggenheim Museum is best known for its unique spiral design, which features a continuous ramp that winds its way up through the museum’s galleries. This innovative layout allows visitors to experience the museum’s collection in a continuous flow, without the need for stairways or elevators. The spiral design also creates a sense of movement and dynamism that is fitting for a museum dedicated to modern art.
The museum’s exterior is equally striking, with its smooth, curving façade made of reinforced concrete. The building’s design was heavily influenced by Wright’s interest in organic architecture, as he sought to create a structure that was harmonious with both its urban surroundings and the art housed within. The Guggenheim Museum is a shining example of Frank Lloyd Wright’s architectural prowess and his lasting impact on modern architecture.
Taliesin and Taliesin West: The Dual Residences and Studios of Frank Lloyd Wright
Taliesin and Taliesin West are the two dual residences and studios of Frank Lloyd Wright, located in Wisconsin and Arizona, respectively. Both properties served as live-work spaces for Wright and his apprentices, and they remain integral to understanding his architectural philosophy and design process.
Taliesin, built in 1911, is nestled in the rolling hills of southwestern Wisconsin and served as Wright’s primary residence for much of his life. The estate is a prime example of Wright’s organic architecture principles, as the buildings are carefully integrated with the surrounding landscape and constructed using local materials. The various structures on the property, including the main residence, studio, and Hillside Home School, showcase Wright’s evolving design style throughout his career.
Taliesin West, built in 1937, served as Wright’s winter residence and studio in the desert landscape of Scottsdale, Arizona. The complex is a testament to Wright’s ability to adapt his designs to different environments, as he used the desert’s natural materials and created structures that provided shade and passive cooling in the arid climate. Both Taliesin and Taliesin West continue to operate as architectural schools and are open to the public for tours.

The Usonian Houses: Affordable American Architecture
In the 1930s, Frank Lloyd Wright set out to create a new type of affordable, middle-class housing that would embody his architectural principles and cater to the needs of the American family. The result was the Usonian House, a series of modest, single-story homes that were designed to be both functional and beautiful.
The Usonian Houses were characterized by their open floor plans, which allowed for flexible living spaces that could be adapted to the needs of the occupants. They also featured a strong connection to the outdoors, with large windows and doors that opened onto private gardens and terraces. Wright’s use of natural materials and his innovative construction techniques made the Usonian Houses affordable, efficient, and environmentally friendly.
The Usonian Houses had a significant impact on American residential architecture, as their principles were widely adopted by architects and builders in the post-war era. Today, the Usonian Houses remain a testament to Wright’s vision of an authentic, affordable American architecture.
The Impact of Frank Lloyd Wright on Modern Architecture
Frank Lloyd Wright’s enduring legacy can be seen in the countless structures that have been inspired by his designs and philosophy. His innovative approach to space and form, his commitment to organic architecture, and his relentless pursuit of an authentic American architecture have left an indelible mark on the world of design.
Wright’s influence can be seen in the work of numerous architects and designers, both in the United States and around the world. His principles of open floor plans, strong connections to the outdoors, and the use of natural materials have become fundamental to modern architecture. Furthermore, his commitment to creating affordable, functional housing has inspired generations of architects to seek innovative solutions to the challenges of residential design.
The Timeless Appeal of Frank Lloyd Wright’s Designs
The enduring legacy of Frank Lloyd Wright is a testament to his unparalleled talent and vision. His iconic works, from the Robie House to the Guggenheim Museum, continue to inspire and captivate both architects and the general public alike. Wright’s commitment to creating spaces that are in harmony with their environment and serve the needs of their occupants remains as relevant today as it was during his lifetime.
As we celebrate the contributions of Frank Lloyd Wright, we are reminded of the power of architecture to shape our lives and deepen our connection to the world around us. His designs are not only remarkable in their beauty and innovation but also in their ability to transcend time and remain relevant in a constantly changing world.









