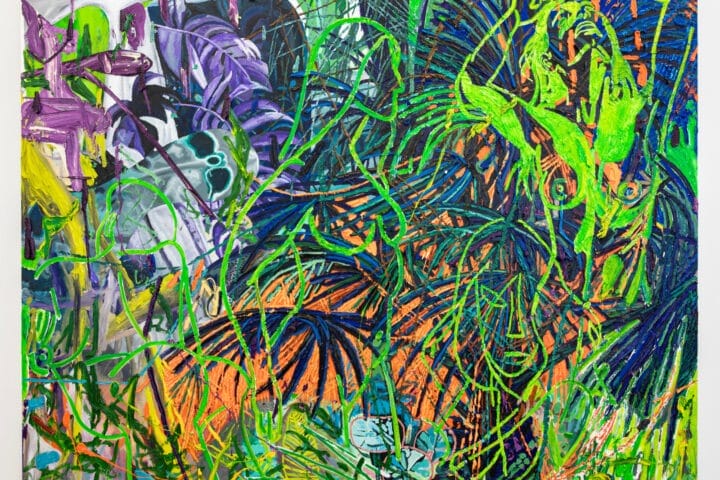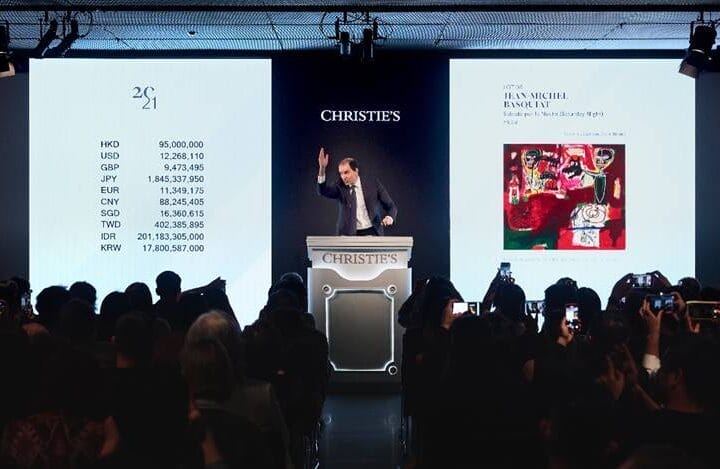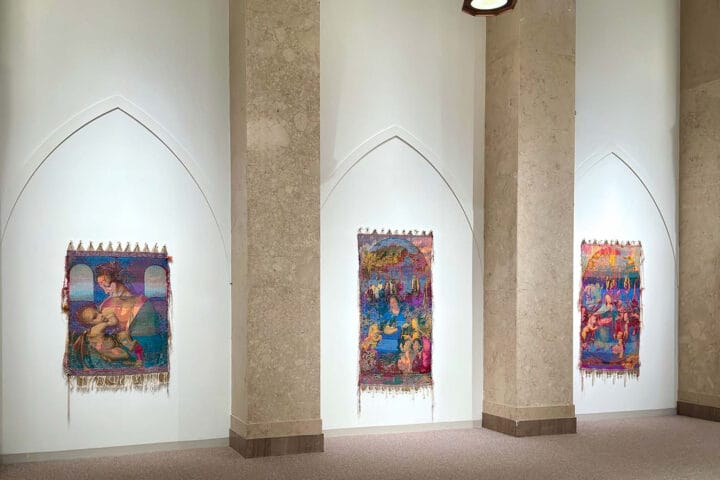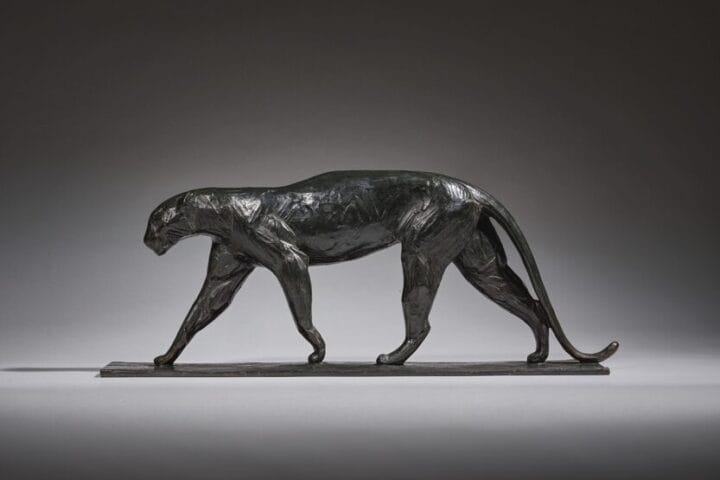RIBOCA, the Riga International Biennial of Contemporary Art, announces the key locations for its second edition
Press and professional preview: Thursday 14 May – Friday 15 May 2020
RIBOCA2 opens to the public: Saturday 16 May – Sunday 11 October 2020
RIBOCA announces the two main venues for its second edition: the former industrial port Andrejsala (“Andrew’s Island”) in Riga and the former Summer Residence of the Union of Architects of Latvia in J?rmala.
Following Rebecca Lamarche-Vadel’s curatorial concept the venues reflect different aspects of the cultural and architectural history of Riga and its surrounding areas, juxtaposing a highly industrialised site in the city with the idyllic, leisurely resort town of J?rmala. Several restaurants will also become participating venues. Overall, RIBOCA2 will span an area of 178,254 m2.
RIBOCA2 district. The territory of the former industrial port of Riga, Andrejsala
Andrejostas iela 17/k-6
The first venue for RIBOCA2 unfolds across Andrejsala (“Andrew’s Island”), an entire district of Riga that spans over 15,0000 m2 of a territory previously used as an industrial port on the bank of the Daugava river.
Comprising indoor and outdoor spaces, the venue remains in close dialogue with its industrial surroundings, characterised by an abandoned electric power station, ports, granaries, empty lots, hangars and a railway station. As a location in flux between its former industrial history and potential rebirth, Andrejsala’s context calls us to reimagine ways of inhabiting the world when all signs call for a new epoch.
The venue’s design invites visitors along a physical and metaphorical path of discovery that interacts with Andrejsala’s existing ecosystem, forming new relationships and collaborations with the site. The journey starts with Bridget Polk’s performance work and installation of balancing rocks; visitors then discover the garden, planted in collaboration with Vija Enina and home to works such as Ugo Rondinone’s Life Time, a monumental installation by Heinz Frank, and Lina Lapelyte’s outdoor intervention. The journey ends at the main venue, an 18,000 m2 three-storey former warehouse overlooking the harbour.
Opening up a wide territory that had been closed for years, RIBOCA2 images a landscape of collective futures. Entry to this area is free of charge, and additional offerings include a children’s play area, integrated education room, public programmes lecture hall, a bookshop, a café and a bar.
The former Summer Residence of the Union of Architects of Latvia
R?gas iela 50/52, J?rmala
Situated at the seaside town of J?rmala, the Biennial’s second venue is the former Summer Residence of the Union of Architects of Latvia – a wooden residential building and garden typical of the local style. Located in Dzintari, one of J?rmala’s central neighbourhoods, this venue hosts a project by Pawel Althamer, developing a residency with Brooklyn-based cellist Jacob Cohen in dialogue with regional artists and musicians.
Local restaurants
Expanding the curatorial concept beyond the main exhibition venues, and suddenly it all blossoms collaborates with 3 local restaurants and their chefs – Maz? Terapija, Casa Nostra, and 3 Pav?ru restor?ns – who each enter into dialogue with the curatorial concept by imagining the flavour of “re-enchantment” through vegetarian food. Cosmic rhythms, local products, seasonal colours and the Latvian Solar Calendar are just some of the concepts followed by the different chefs, channelled through one standout dish or a full set menu. These are on offer for lunch and dinner throughout the biennial with casual and fine-dining options, extending RIBOCA2’s offering across the city.
Architecture
Roland Reemaa and Laura Linsi (LLRRLLRR) are RIBOCA2’s leading architects, alongside chief curator Rebecca Lamarche-Vadel. LLRRLLRR’s winning proposal for the Biennial was selected for the similarity of its mission to that of the curatorial concept – their aim is to create a biennial which is sensitively aligned and in harmony with its surroundings, founded on principles of utilising found objects, natural materials and recycling. They have drawn inspiration from the first attempts of historical explorers to map unknown territories and illustrate their character and potential, valuing the enriching notion of “discovery” above the exploitative practice of “colonisation”.
Visual identity
For and with RIBOCA2, The Laboratory of Manuel Bürger is developing a visual identity and signage which connect the dots of the programme through a playful design. Seeking to create new relationships between artworks, participants, and visitors’ imaginations, the concept invites us to look more closely at the trajectories across Riga and J?rmala during the biennial’s duration and highlights the communal aspect of the exhibition.
Participants
RIBOCA2 brings together 46 visionary international and regional artists and collectives whose works challenge and expand traditional definitions of art. Full list here.











